Discover unmatched flexibility and durability with our high-spec compliant modular building. Engineered to surpass traditional construction standards, this modular system provides a lasting, versatile solution for a variety of applications, including office spaces, clubhouses, and training rooms.
Key Features:
- Robust Construction: Featuring a hot-rolled steel ring beam, galvanized steel floor joists, steel corner columns, and steel lattice roof beams, this structure supports a clear design span of up to 12m (40ft), ensuring a stable and resilient framework.
- Premium Roof Design: The roof is constructed with 15mm tongue and groove timber decking, covered by a Fatra Ecopro PVC fire-rated membrane, complemented by soffit roof construction and plastic uPVC rainwater goods for comprehensive weather protection.
- Advanced Wall Construction: Timber wall studs are clad in plastisol-coated steel for superior exterior protection. The Ecobrite foil therm insulation and 90mm fiberglass insulation ensure outstanding thermal performance, while the interior features 12.5mm or 15mm plasterboard and UPVC architraves for a polished, professional finish.
- Customizable Options: Select between mono-pitched or dual-pitched roofs, with ceiling heights of 2.4m, 2.7m, or 3m. Choose floor coverings in vinyl, carpet tiles, or non-slip surfaces, and opt for UPVC, powder-coated aluminum, or steel multi-point locking windows and doors.
- Enhanced Security and Insulation: The modular building can be upgraded to meet specific U-value requirements based on local regulations, ensuring energy efficiency and heightened security.
Product Specifications:
- External Length: 9.62 m
- External Width: 9.02 m
- External Height: 3.40 m
- Internal Length: 9.38 m
- Internal Width: 8.78 m
- Internal Height: 2.40 m
- Door Width: 0.81 m
- Door Height: 2.00 m
Benefits:
- High Load Capacity: With a floor loading capacity of 5 kN per square meter and a roof loading capacity of 0.75 kN per square meter, this building offers exceptional stability and durability.
- Flexible Design: The ability to link units end-to-end or side-by-side allows for the creation of expansive open-plan areas.
- Versatile Use: Perfect for head offices, satellite offices, sports clubhouses, canteen facilities, and training rooms.
Typical Uses:
- Head Offices
- Satellite Offices
- Sports Clubhouses
- Canteen and Meeting Facilities
- Training Rooms
Note: The quoted price includes supply and delivery of a 3-bay open-plan modular building measuring 32ft x 30ft. Final on-site installation and cranage are not included. Larger sizes, customizations, and additional options are available at an extra cost.
Contact us today to learn more about how our compliant modular building can cater to your specific needs!

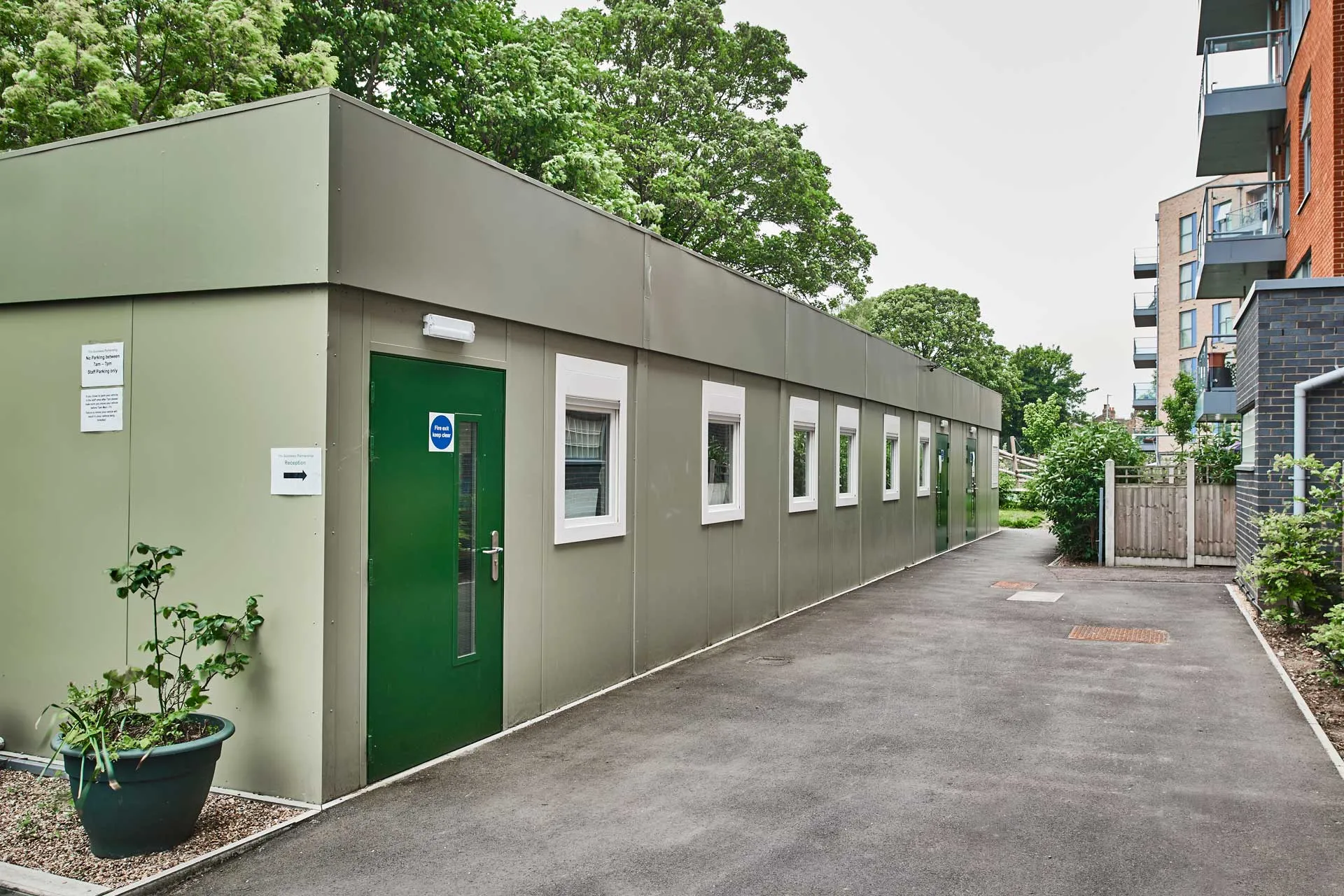
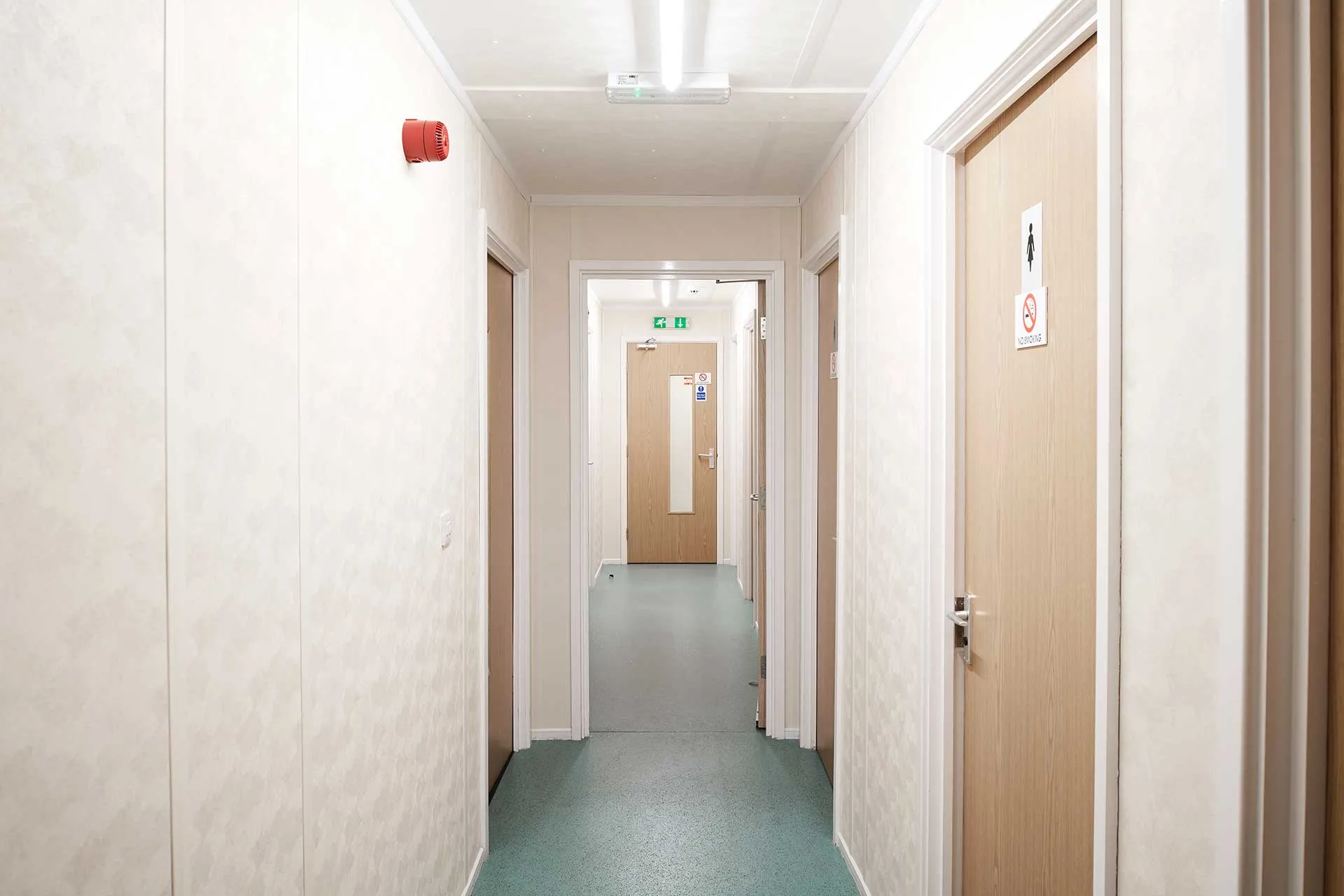
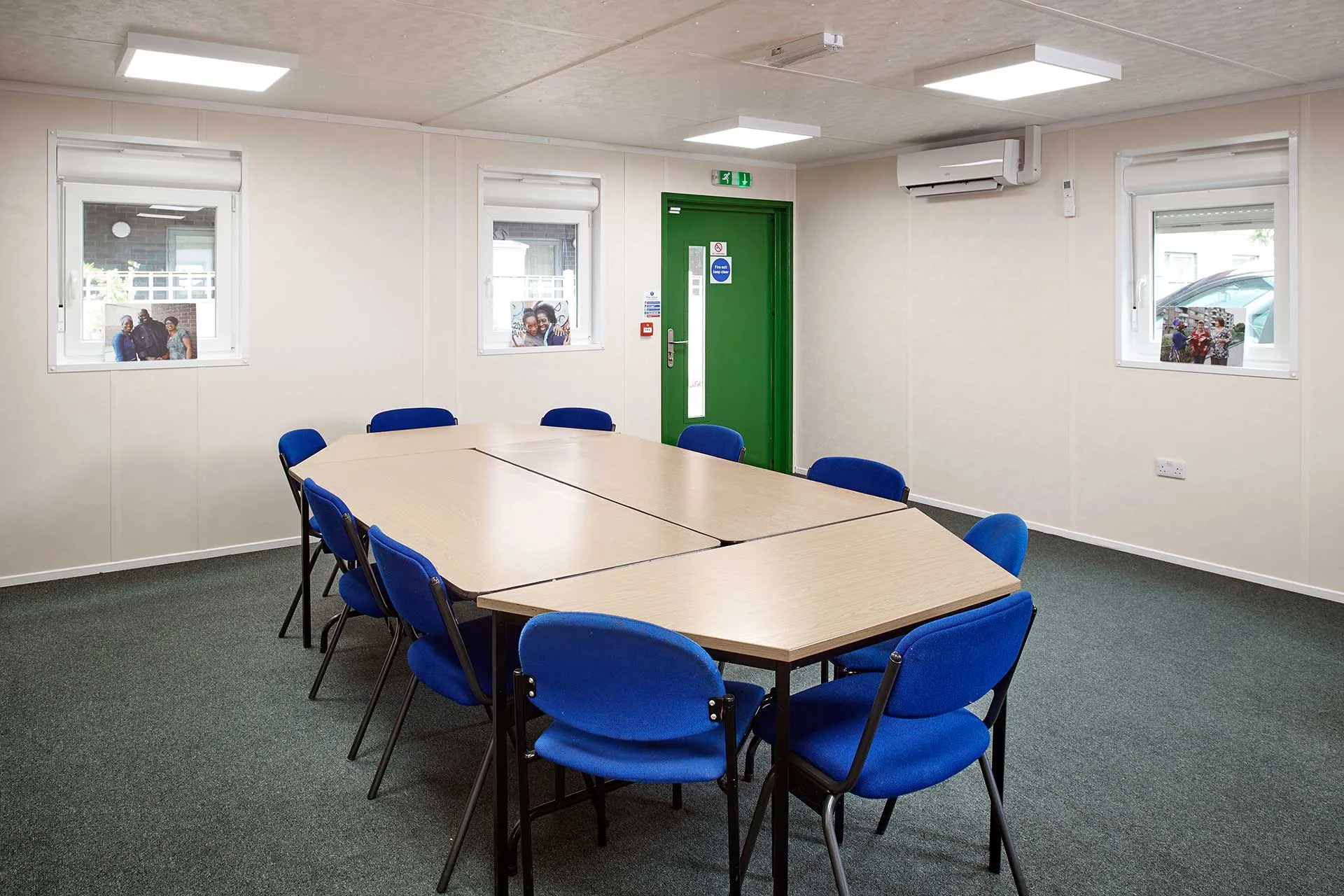

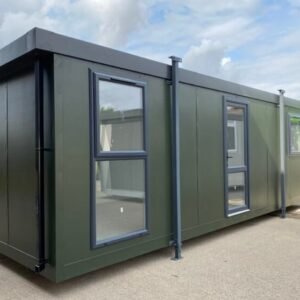
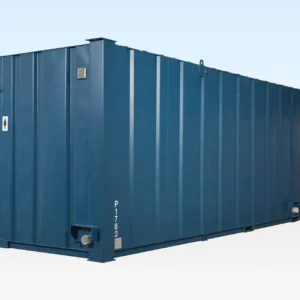
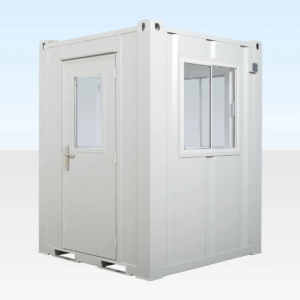
Reviews
There are no reviews yet.