Our 24ft x 9ft combined office and canteen cabin offers a perfect solution for on-site workspaces that require both office and breakroom facilities. Available for sale and quick delivery from stock, this cabin provides a secure, comfortable, and highly functional environment for your team.
Key Features:
Exterior:
- Open Plan Office or Meeting Room: Flexible layout to suit your workspace needs.
- Steel Anti-Vandal Construction: Strong and secure to protect against unauthorized access.
- Reinforced Steel Door: Equipped with two deadbolts for enhanced security.
- Secure Windows: Fitted with steel shutters to provide additional protection.
- Corner Post Support: Eliminates the need for jacklegs, making site placement simpler.
- Stackable Design: Units can be stacked to optimize space usage efficiently.
Interior:
- Sealed Vinyl Flooring: Durable, easy to clean, and low-maintenance.
- Wipe-Clean Wallboards: Hygienic and simple to maintain.
- Insulated Walls & Ceiling: Designed for thermal efficiency and year-round comfort.
- Fully Equipped Kitchenette: Includes sink, taps, water heater, cabinetry, and a countertop.
- Sliding Single-Glazed Windows: Provides natural light and ventilation.
- Multiple Power Points: Ample outlets to support a variety of electrical devices.
- Electric Convector Heater: Ensures a cozy and warm environment during colder months.
- Energy-Efficient Lighting: Fluorescent strip lighting for bright, cost-effective illumination.
- Certified Electrical System: Fully tested for safety and reliability.
Product Specifications:
External Dimensions:
- Length: 24 ft (7.32 m)
- Width: 9 ft (2.74 m)
- Height: 9 ft (2.75 m)
Internal Dimensions:
- Length: 23.2 ft (7.07 m)
- Width: 8 ft (2.45 m)
- Height: 7.6 ft (2.33 m)
Door Dimensions:
- Width: 31 in (0.79 m)
- Height: 78.3 in (1.99 m)
Other Specs:
- Weight: 7,217 lbs (3,275 kg)
- Floor Type: 18 mm Particle Board
- Windows: 3
- Twin 13A Sockets: 4
- Noticeboards: 1
- Internal Floor Covering: 2 mm Vinyl
- Internal Wall Covering: Vinyl-Faced Plywood
- Electrical Requirements: 32 amp
Benefits:
- Versatile Design: Combines office space with a canteen, offering dual functionality in a single unit.
- Enhanced Security: Anti-vandal features keep your workspace safe from unauthorized access.
- Year-Round Comfort: Insulated walls and efficient heating ensure a pleasant environment, no matter the weather.
- Complete Convenience: Fully equipped with a kitchenette, multiple power outlets, and modern lighting.
Ideal Uses:
- Construction Sites: Provides an on-site office and employee breakroom.
- Industrial Facilities: Ideal for managing operations while offering staff amenities.
- Remote Locations: Perfect for temporary or permanent installations where utilities and workspace are needed.
Contact us today to schedule a delivery or learn more about how our 24ft x 9ft combined office and canteen cabin can meet your workspace needs.
This version refines the language and adapts the measurements and terminology to suit a U.S. audience, enhancing readability and appeal.

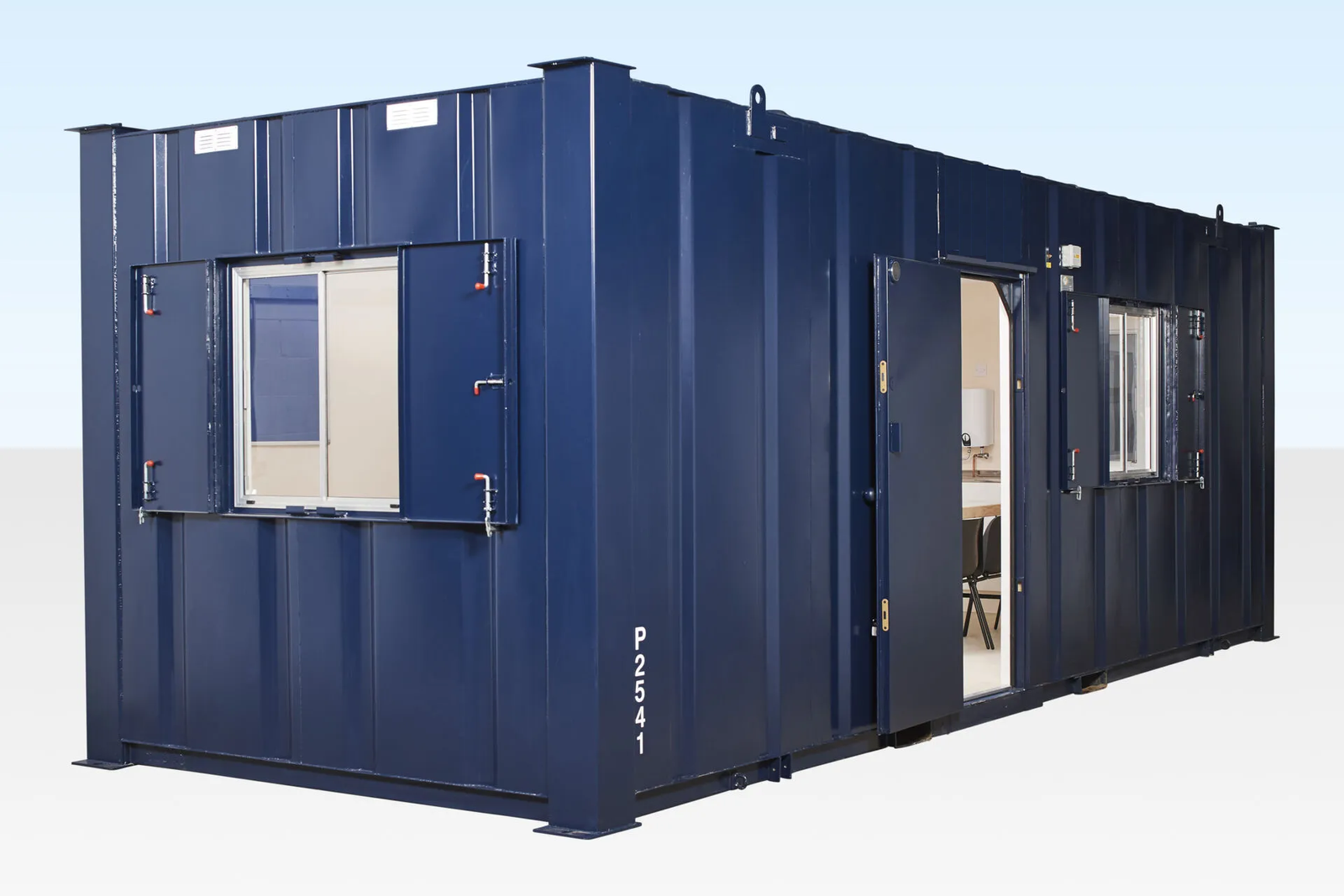
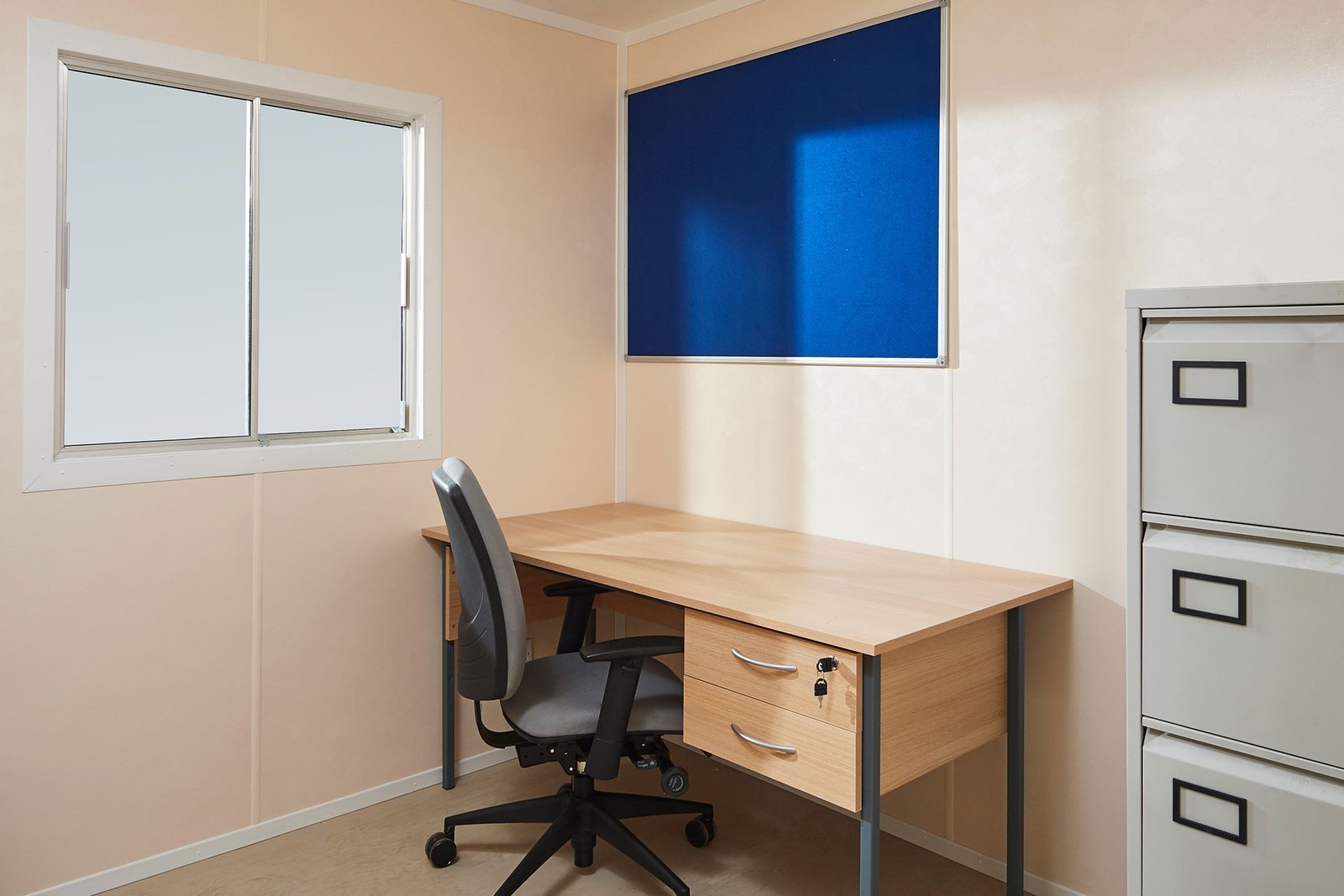
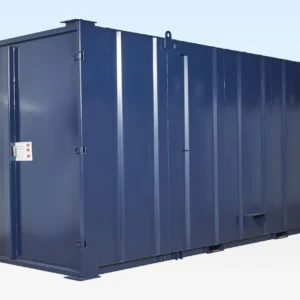
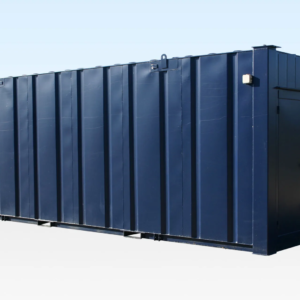
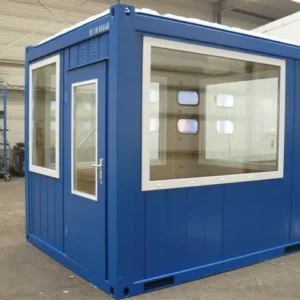
Reviews
There are no reviews yet.