Jackleg Cabin for sale
Introducing our 12ft x 10ft Jackleg Cabin For Sale, an adaptable and budget-friendly solution ideal for a variety of portable accommodation needs. Perfect for construction sites, temporary offices, or additional workspace, this cabin features a dependable fixed open-plan layout packed with practical amenities, all at a competitive price.
Key Features:
- Compact and Functional Design: The cabin boasts a fixed open-plan layout, with options to add or remove a fitted canteen, offering flexibility to meet your specific requirements.
- Sleek Exterior: Finished in a modern, neutral color that ensures the cabin seamlessly integrates into any setting while maintaining a professional appearance.
- Secure Windows and Doors: Designed with strategically positioned windows and doors for enhanced security and structural integrity, minimizing maintenance concerns.
- Robust Construction: Engineered for durability and easy setup, this cabin is built to withstand various conditions, ensuring a reliable workspace.
Internal Features:
- Flooring: Standard vinyl flooring with a stylish grey wood plank effect provides durability and easy maintenance, with optional carpet fitting available upon request.
- Comfort Features: Equipped with an electric timed panel heater to maintain a comfortable temperature, regardless of external weather conditions.
- Wall and Ceiling Finishes: Interior walls and ceilings feature wipe-clean vinyl-faced white plasterboard, offering a clean look and simple maintenance.
- Lighting and Power: Includes one energy-efficient LED strip light and two twin 13A sockets to meet your electrical needs.
Product Specifications:
- External Dimensions: Length 12 ft (3.66 m), Width excluding Jacks 10 ft (3.05 m), Width including Jacks 10.4 ft (3.17 m), Height 8.6 ft (2.63 m)
- Internal Dimensions: Length 11.6 ft (3.54 m), Width 9.6 ft (2.93 m), Height 7.3 ft (2.23 m)
- Door Dimensions: Width 2.75 ft (0.84 m), Height 6.5 ft (1.98 m)
- Floor Type: OSB3 Board (8 ft x 4 ft x 0.71 in)
- Windows: 1 UPVc Double Glazed Window
- Lighting: 1 LED Strip Light
- Heating: 1 Panel Heater with Timer
- Power: 2 twin 13A sockets
- Internal Floor Covering: Vinyl 0.08 in Cushion Grey Wood Plank Effect
- Internal Wall Covering: Vinyl Faced White Plasterboard (7.87 ft x 3.94 ft x 0.49 in)
- Electrical Requirements: 120V 63 Amp RCD
Benefits:
- Cost-Effective Solution: Offers some of the most competitive pricing for portable cabins, delivering exceptional value.
- Immediate Availability: Typically available for prompt delivery from stock, ensuring quick setup and minimal waiting time.
- Flexible Use: Suitable for a variety of applications, from temporary offices to site accommodation.
- Low Maintenance: Durable finishes and a straightforward design ensure easy upkeep and long-lasting performance.
Enhance your portable workspace with our Jackleg Cabin For Sale, where practicality meets affordability. Contact Us Now!

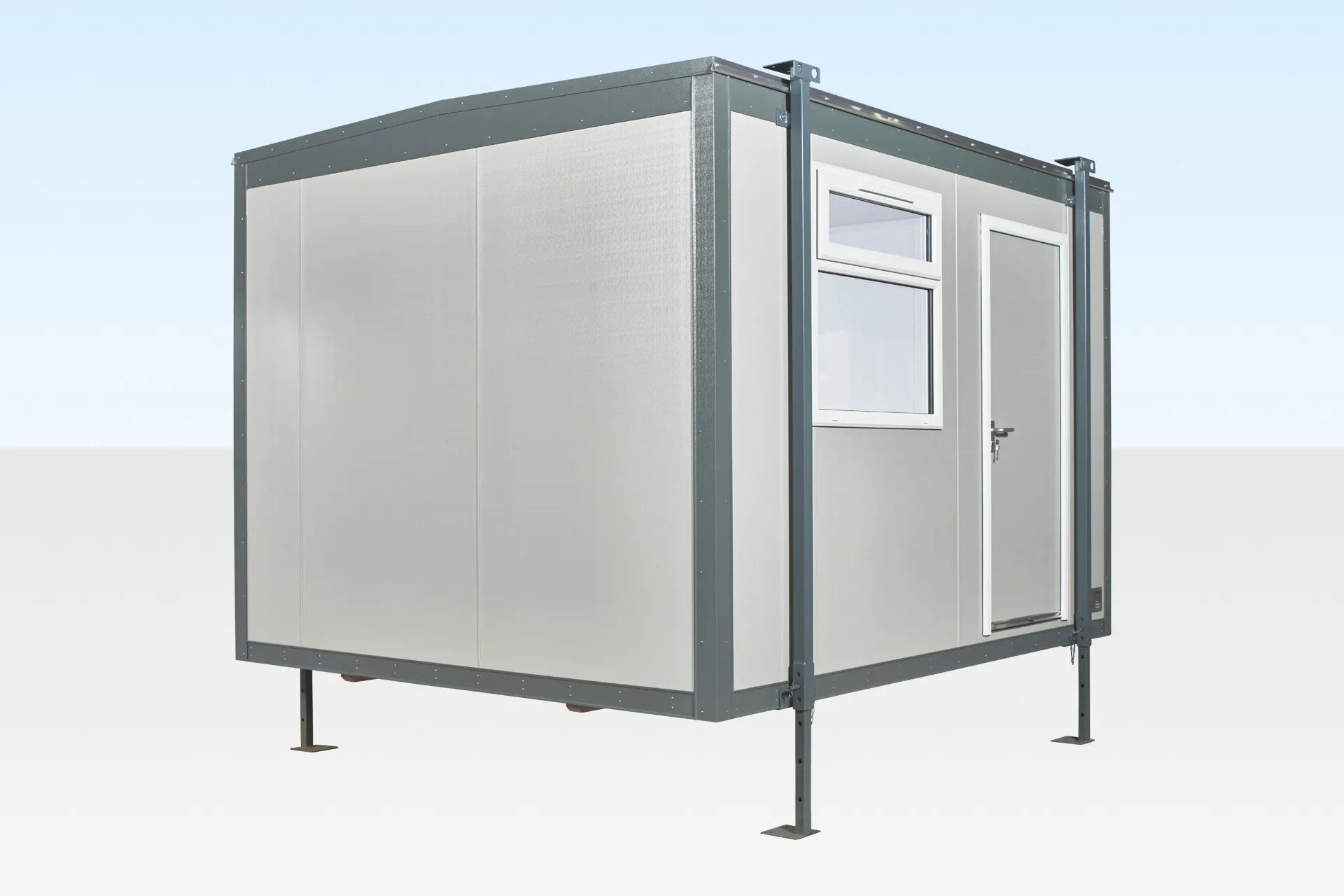
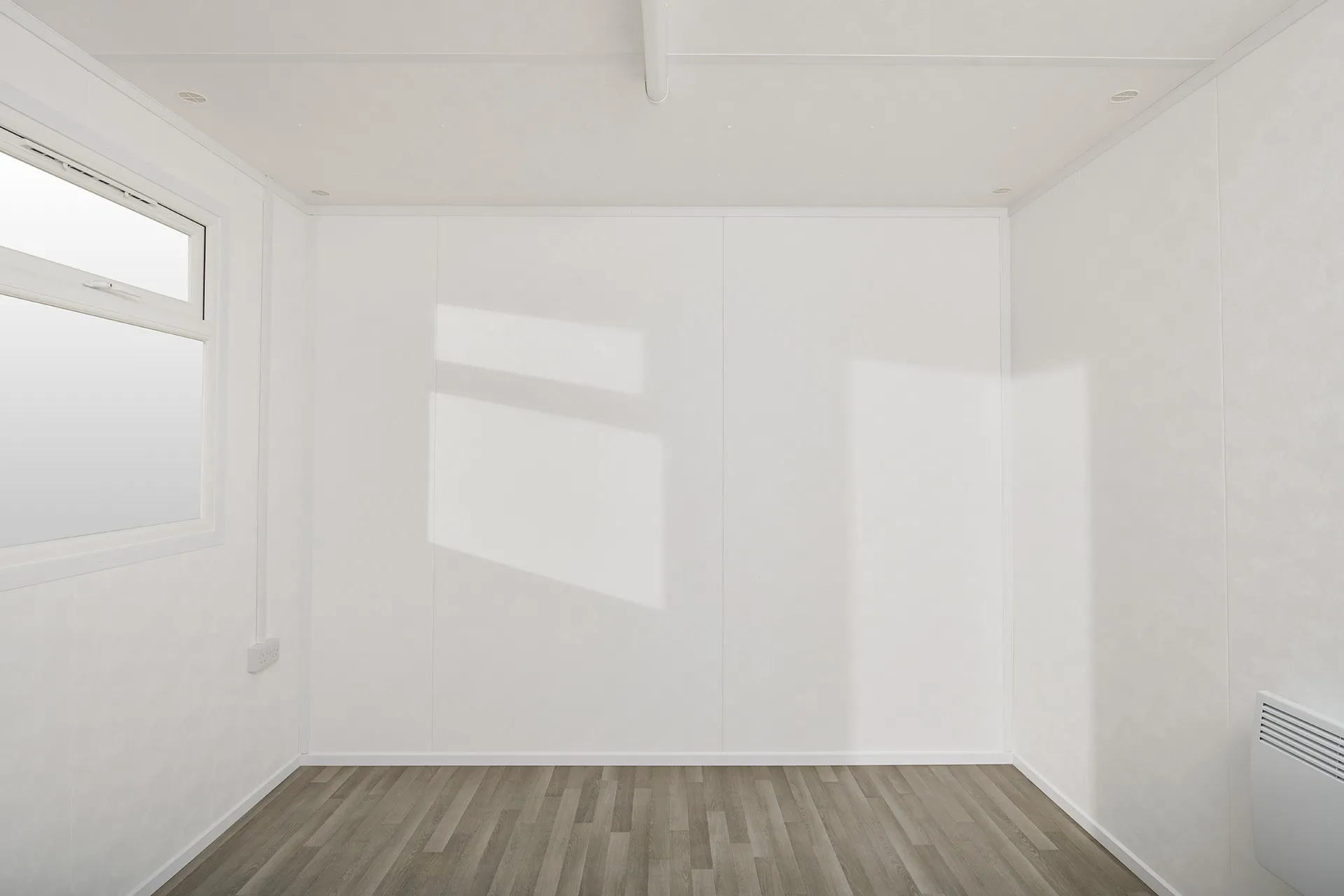
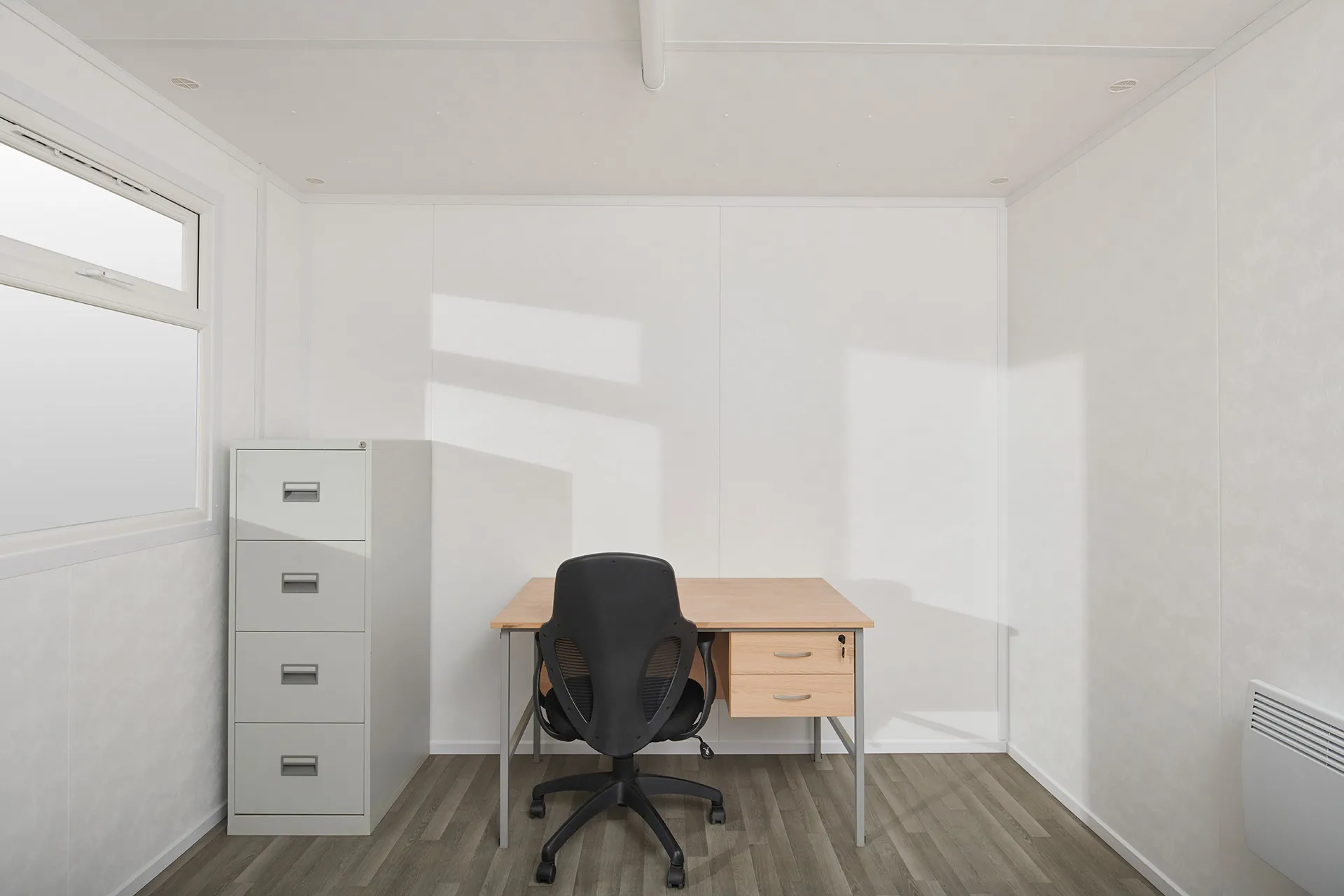
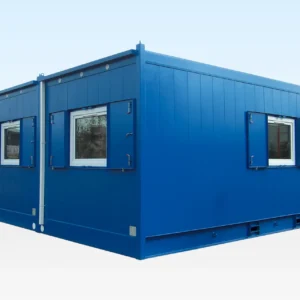
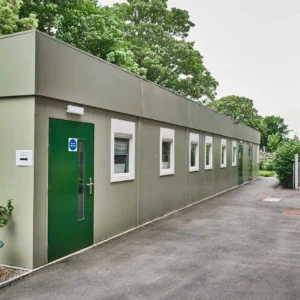
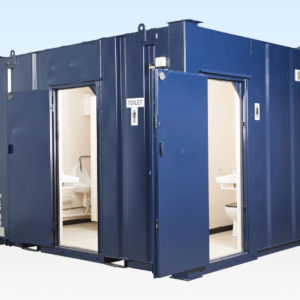
Reviews
There are no reviews yet.